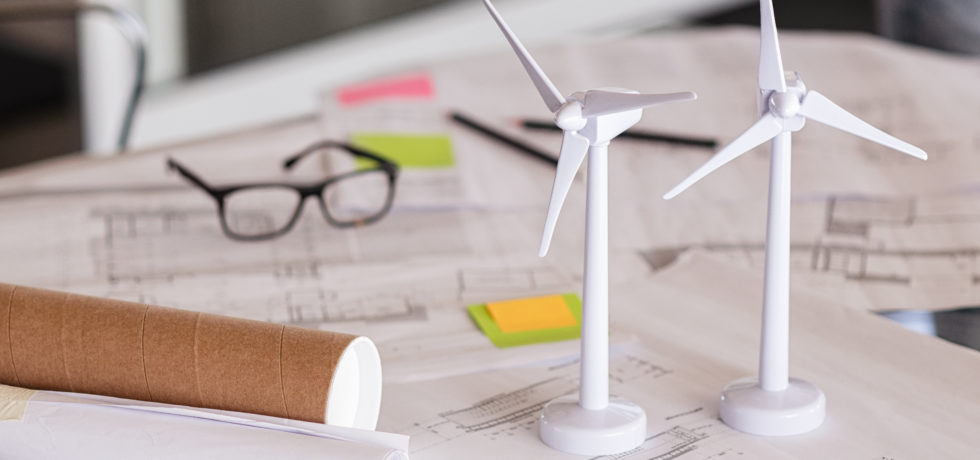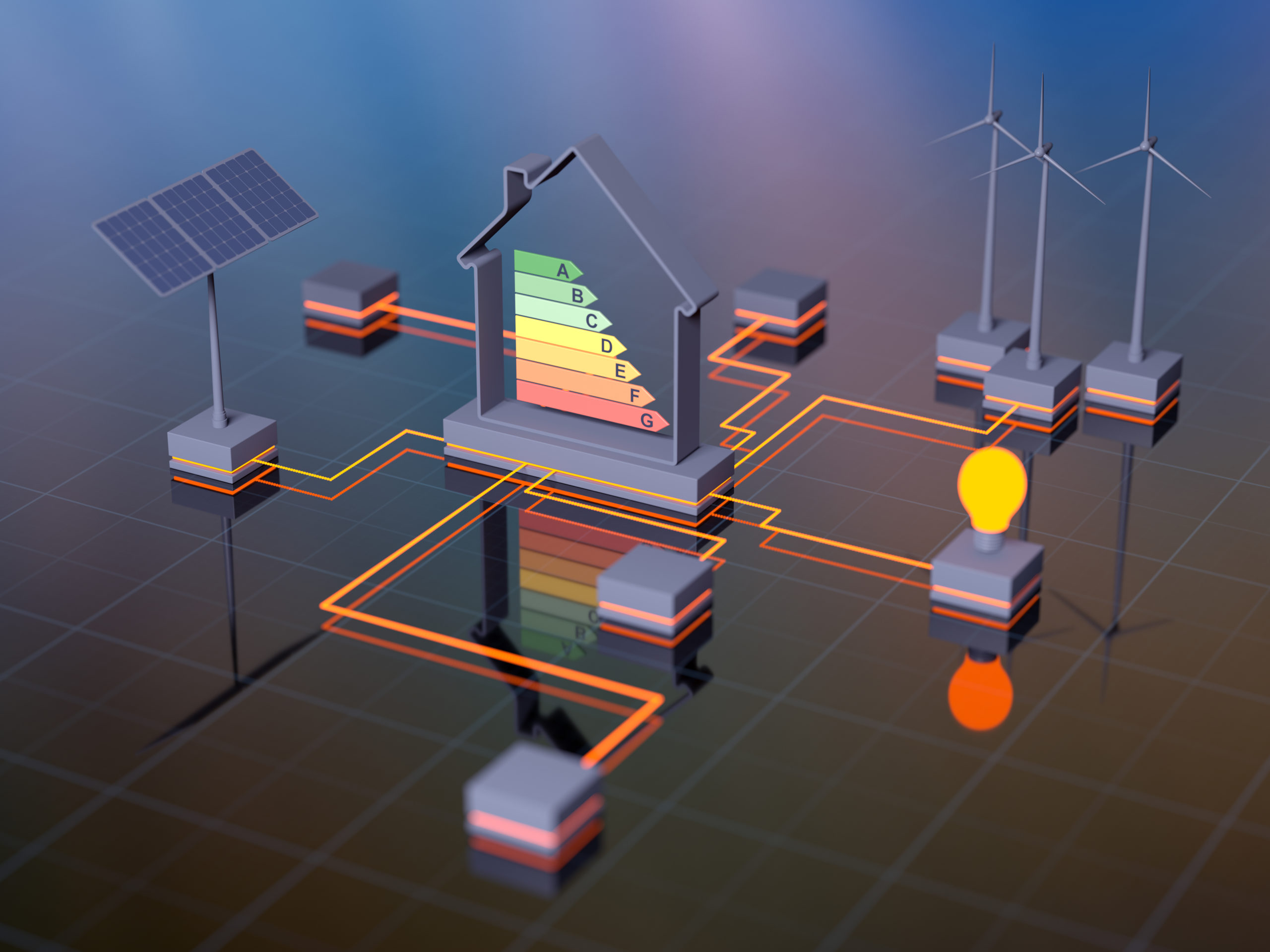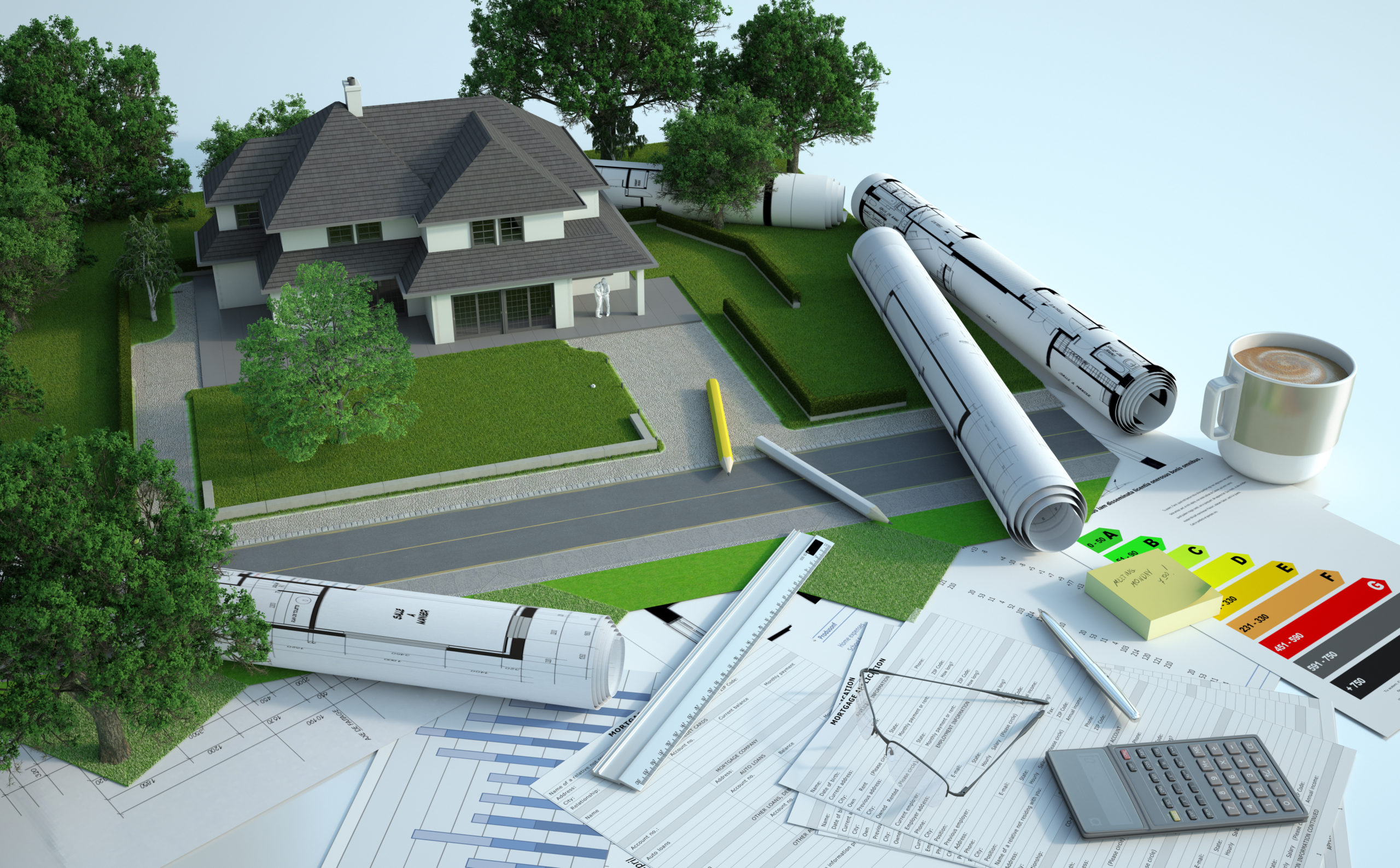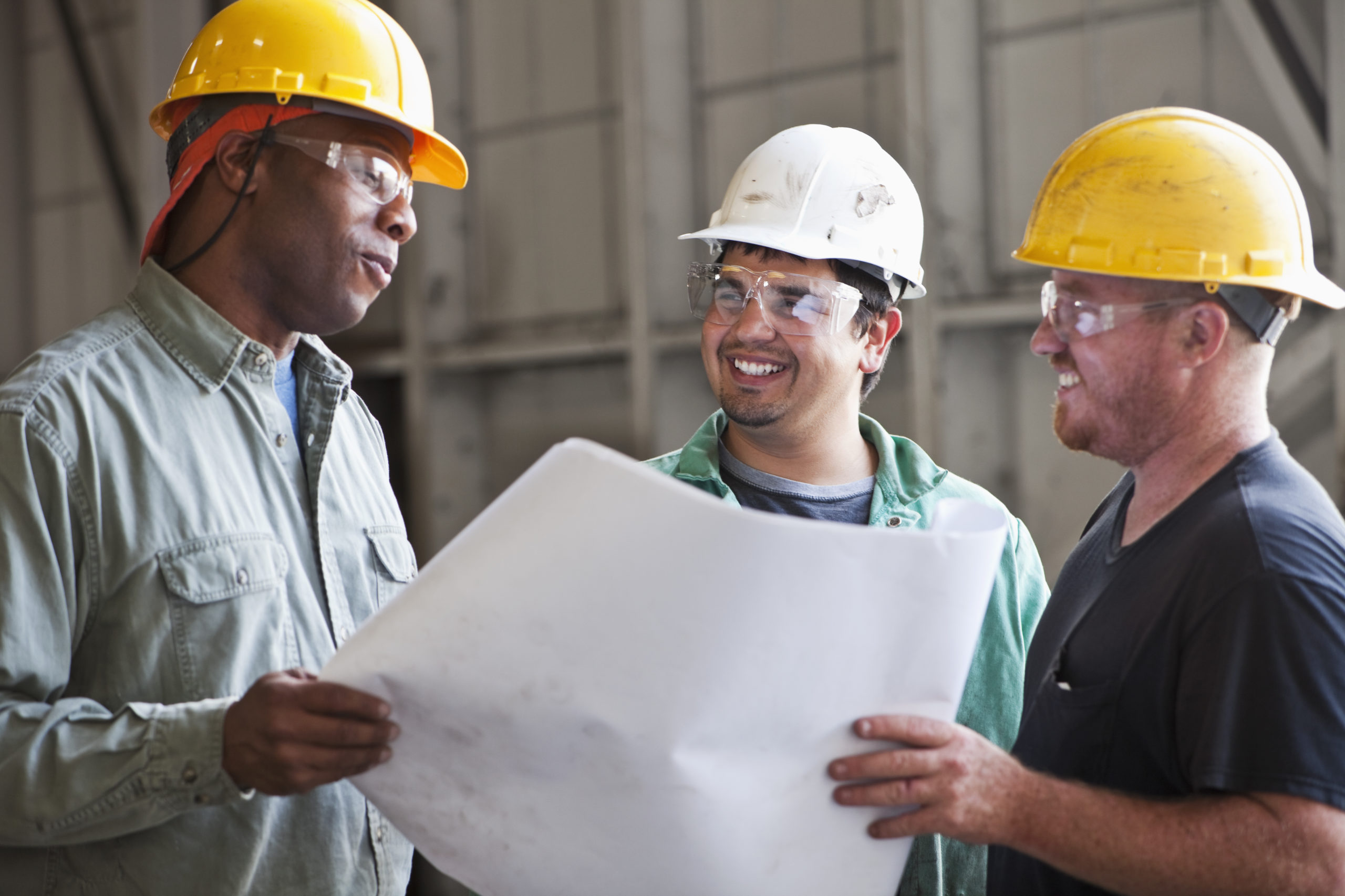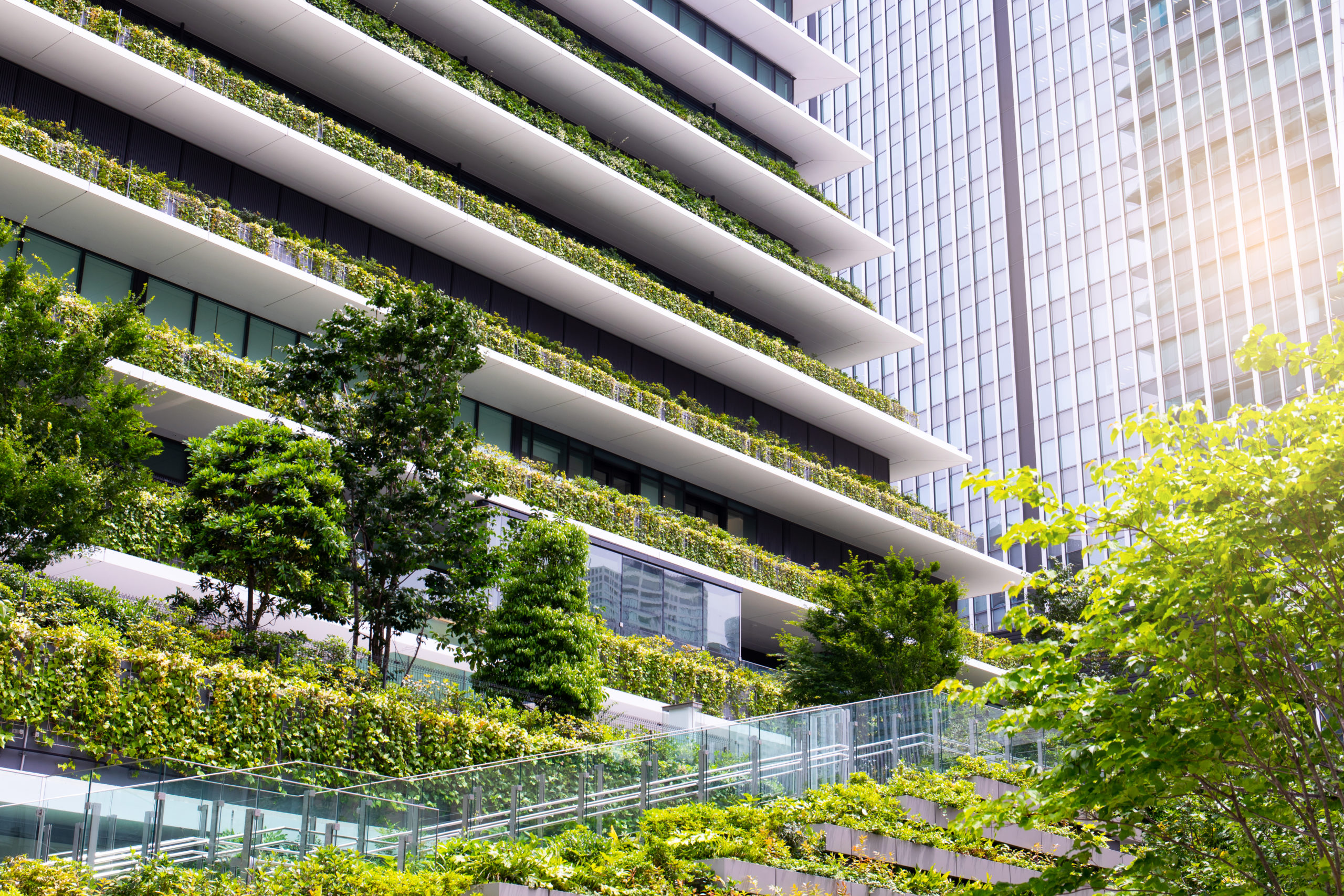Category
- Sustainable Construction
As the concrete industry worldwide looks to make net-zero-carbon concrete possible by 2050 and net-zero construction itself becomes more popular, another question might come to mind. What about Passive House construction? Isn’t it a way to reach sustainable construction too? What’s the difference between Passive House and net-zero construction?
And you wouldn’t be wrong for thinking that!
It’s true that net-zero construction has gotten more focus these past few years. After all, it’s become a global mandate and in some cases, an actual legal requirement. But it also isn’t the only sustainable construction method out there.
Passive House construction has been around for a couple decades now, with the world’s
first Passive House being built in Germany in 1988. And the demand for it isn’t going away either.
Between the two methods and other green concepts, the construction industry as a whole is starting to shift how they look at the use of building strategies, materials, and more from a cradle-to-grave mentality to a cradle-to-cradle ideal.
It’s also bringing attention to other sustainable possibilities. So you might ask if net-zero is the ideal or if Passive House construction has something to offer. Should you even have to choose between the two? And what’s so different about them anyway?
It’s not easy finding the answers to these questions, so we’ve compiled a little guide here to help you out.
Before Answering the Main Question, We Need to Define the Two Terms
The first obstacle you’ll come across when trying to determine the difference between Passive House and net-zero construction is getting a good definition. There are different perspectives on what constitutes Passive House and net-zero construction. So let’s look at a general overview of each term.
So, What Is Passive House Construction?
The short answer is it’s an energy efficiency building standard.
The long answer is that it’s a standard that ensures that a structure is energy efficient, has good insulation, and provides better air quality. And it does so through the following criteria:
- Space heating — It shouldn’t exceed 15 m2yr/(kWh) annually or 10 W at peak demand for each square meter of usable living space.
- Space cooling — The heat and cooling demand should be equal, but room can be made for dehumidification depending on the climate.
- Primary energy — Appliances being used should not exceed the annual consumption of 120 kWh for each square meter of usable living space.
- Airtightness — There should be at most 0.6 air changes an hour at 50 Pascals pressure, which can be verified with an on-site pressure test.
- Thermal comfort — This form of comfort should exist year-round for all living areas.
There are more details to consider than just these particular rules, of course. But this is the general idea of what the principles of Passive House construction are based on.
It’s a way to streamline the energy of a structure and provide the structure itself with low-energy ways of maintaining a comfortable environment. That tends to include designing the structure so that it can do the following:
- Heat itself enough just by using the body heat of residents or heat from the sun that enters the building
- Ensure that heat stays inside or out with proper insulation and the appropriate type of window
- Get fresh air without draughts through an efficient ventilation system and heat recovery unit
And What about Net-Zero Construction?
Net-zero construction (also known as net-zero building) is more of a building concept that many builders strive for. While countless organizations have metrics for evaluating it, there is no one definite standard or set of rules.
The definition for net-zero construction is also not so standardized. In fact, there are at least four ways to address net-zero construction:
- Net-zero site energy — One of the more common ways to address a net-zero structure is through managing its energy consumption and generation on-site. For those who do take this approach, a net-zero structure is one that generates as much energy as it consumes. That ensures the structure will reach net-zero energy use annually.
- Net-zero source energy — Similar to the first method of net-zero construction, a structure with net-zero source energy is one that generates as much energy as it consumes. But in this case, the energy use isn’t just aimed at the structure. It’s also aimed at the structure’s source of energy as well. So the focus for it is to reduce the energy lost or wasted during energy generation, transmission, and distribution.
- Net-zero energy costs — Unlike the other two methods, this one focuses on the cost of energy. So net-zero construction under this ideal would maintain an energy utility bill of $0 annually. Builders might help this along by selling renewable energy credits that come from a renewable energy source from the structure.
- Net-zero energy emissions — Another way to look at net-zero structures is by the emissions that come from their energy sources. Many produce CO2, nitrogen oxides, sulfur dioxides, and more. A net-zero structure with net-zero energy emissions then is one that focuses on managing that. This can mean using an emissions-free energy source. Or it can mean offsetting emissions by exporting emissions-free energy.
In general, though, net-zero construction is all about streamlining the use of a structure’s energy, which requires more efficient building practices. Many of which can involve Passive House strategies.
At Their Core, They Both Focus Around Energy Efficiency
When you consider the general definitions that we’ve given these two terms, it’s immediately clear that they are not all that different when it comes to their goals. The two forms of construction are all about making structures more energy efficient. And they both enable builders to create structures that are more sustainable than the average project.
Part of doing that means they require builders to leverage green practices, such as using passive design strategies. These can often include designs with an air-tight building envelope, energy efficient windows, high-quality insulation and ventilation, and a focus on saving energy use.
But They Can Go about It in Different Ways
Still, even if they both focus on energy efficiency, they have different ways of attaining it.
For one, Passive House construction is more about lowering the overall use of energy consumption. After all, its design principles guide builders on how to regulate the amount of heating, cooling, primary energy, and air there is in a structure so that they aren’t being used excessively. As a result, according to the Pembina Institute, that leads to a 40% to 90% reduction in heating energy demand. Even with that reduction, it still produces sustainable structures capable of providing thermal comfort and all the necessary heating and cooling.
Meanwhile, net-zero construction, despite the many ways to address it, is more about keeping energy consumption neutral. You can see that in almost all forms of net-zero construction. (The one exception to this is the version that’s focused on keeping energy source emissions neutral). Often, it means ensuring a structure generates as much energy as it consumes. But it can also be seen as doing that for both the structure and its energy source. Or it can be seen as keeping utility bills to $0.
In many cases, builders will aim for net-zero construction by adding on renewable energy sources, which is not a design requirement for Passive House work.
The end result for net-zero construction is also a sustainable structure that can be 80% more energy efficient than a structure built more conventionally.
So while Passive House and net-zero construction tackle energy usage in different ways, they are still ultimately providing clients with more sustainable structures.
That Doesn’t Mean They Can’t Work Together
It’s true that there are differences between Passive House and net-zero construction. But there are also a great deal of similarities. So instead of trying to choose between the two, it might be better to consider how you can combine them to get the best of both.
In her article in Bloomberg Law, Passive House Consultant and Builder Natalie Leonard suggests that this may very well be possible. To accomplish this, she proposes that builders work with a Passive House design and modify it with an on-site and grid-tied electrical power generator.
That way, the structure would still get all the benefits of a Passive House design. This includes a reduction in heating costs and lower annual heating bills of around $150 or so. At the same time, the structure could also get electricity from renewable resources instead of fossil fuels. That would reduce the structure’s carbon footprint. And it would also eliminate the possibility of any power being wasted (which tends to happen during the transmission of off-site power).
She does note that this would likely increase the cost of a structure with a 5% to 15% premium. But the benefits in the long run would outweigh this initial increase.
No Matter How You Proceed, You’ll Still Have a More Sustainable Project
However you choose to handle Passive House and net-zero construction, know that going with either net-zero requirements or a combination of it and Passive House strategies will still lead you to a more sustainable project. While they do have their differences, they are similar enough to work well together. And they are both designed to streamline a structure’s energy consumption, leading to better and greener construction.

