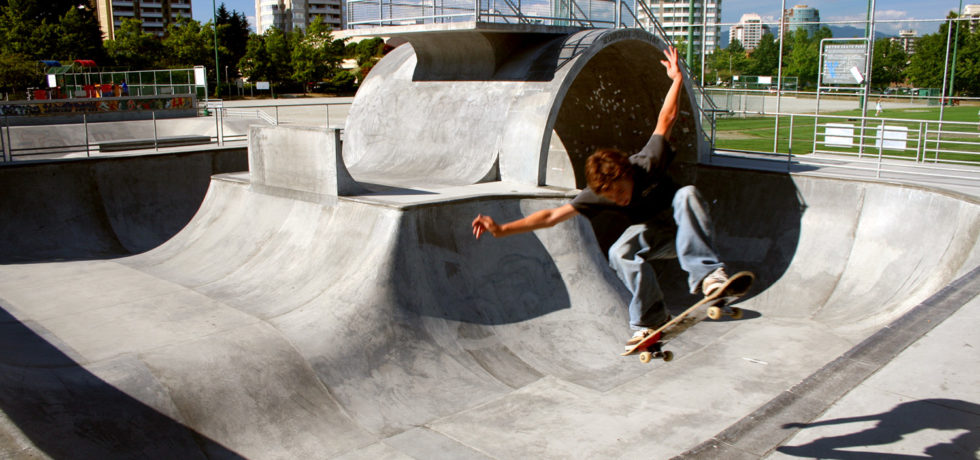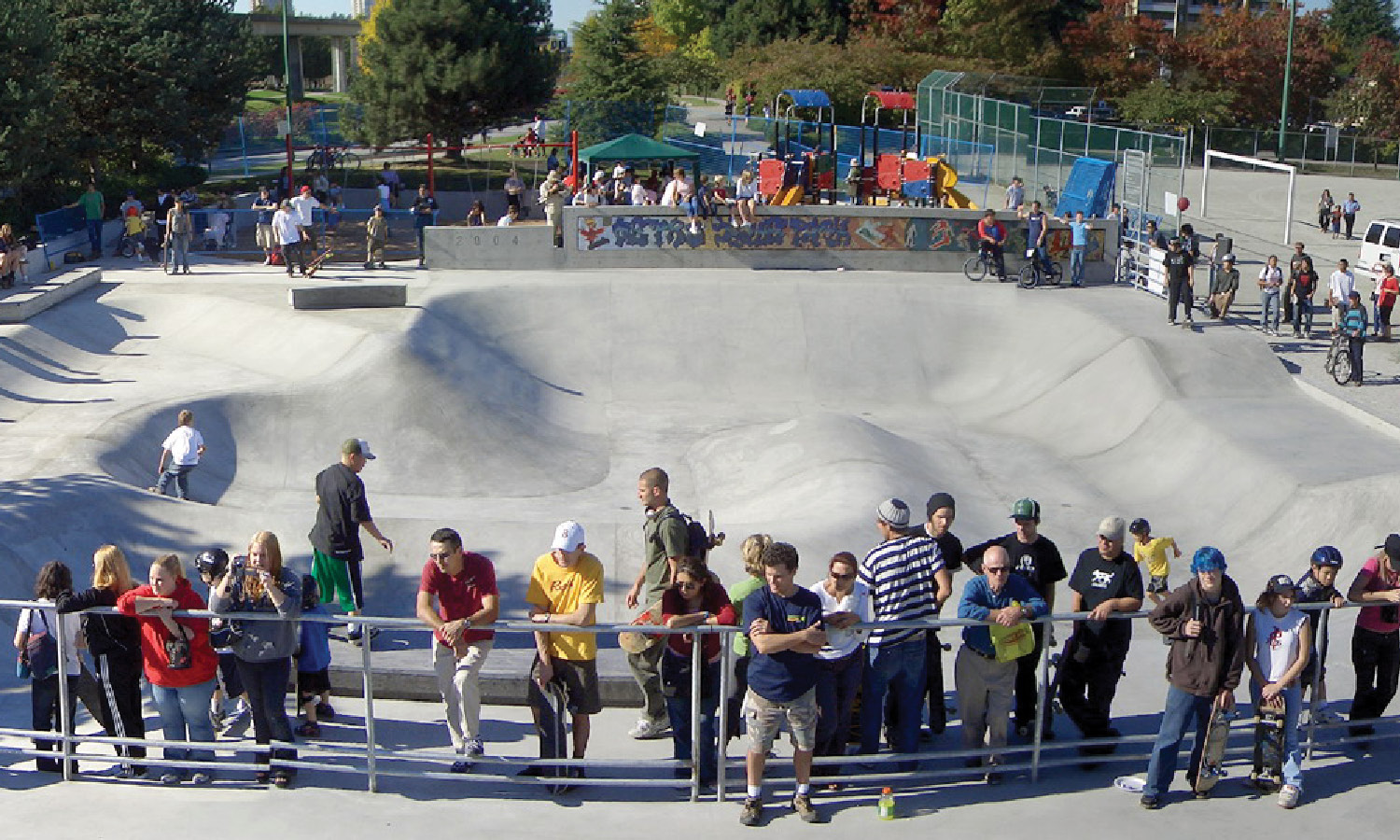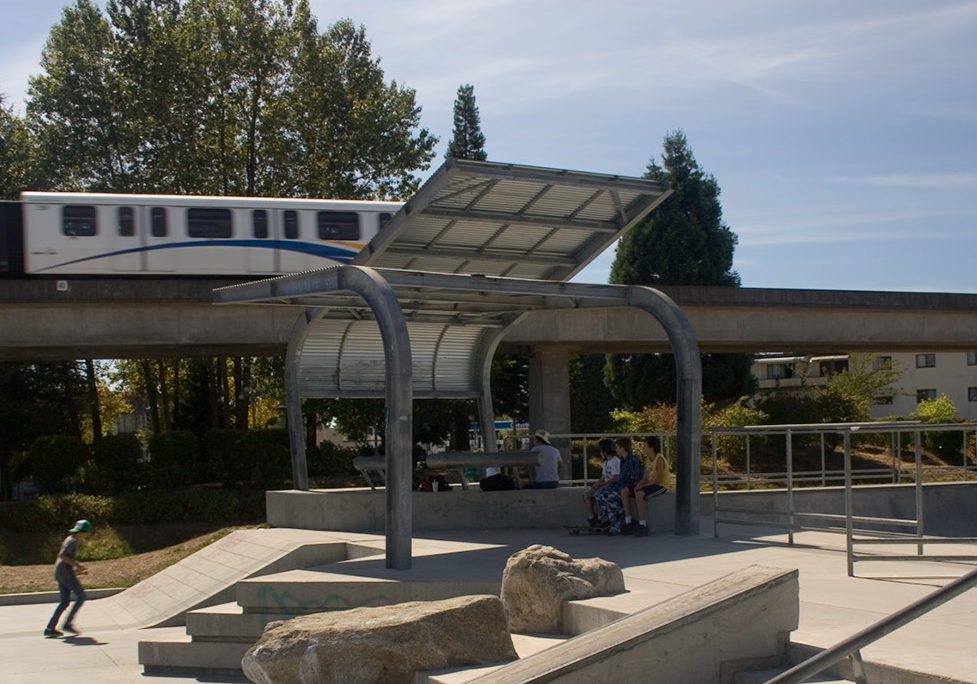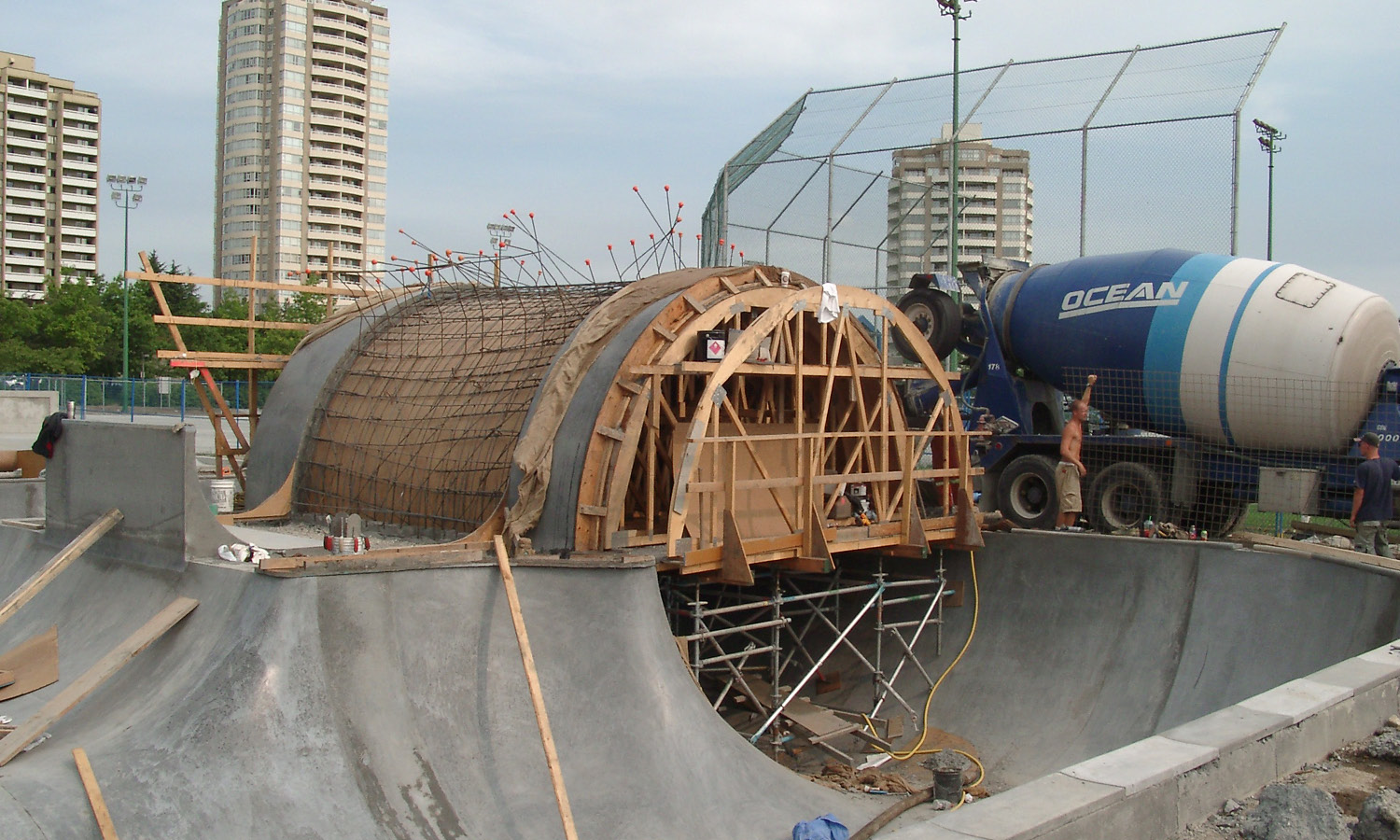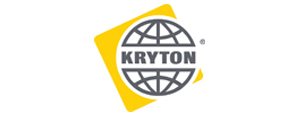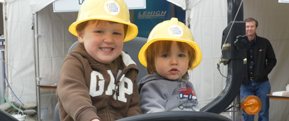In some areas, skateboarding is seen as an undesirable activity. It has even been considered an illegal act in certain public spaces. But many disagree with this stance. Some argue that people will still skateboard anyway and that encouraging it can reduce crime levels and childhood obesity while promoting a more creative mindset.
And if you add in an officially sanctioned skate park, those aren’t the only benefits either. With a skate park, kids have somewhere to spend their energy and socialize in a safe, regulated environment. It doesn’t cost much to create either. It can even boost the visual appeal of its surrounding area.
A number of places have realized these benefits, and in that regard, the City of Burnaby in British Columbia, Canada, was no different.
But the city wouldn’t go on to just host any old skate park. Instead, they gathered a team of experts to create something award-worthy for their future Metro Skate Park.
To Start, There Was a Vision for Metro Skate Park
This expert team included the following:
- Project Manager space2place design Inc.
- Materials Engineer AMEC
- Structural Engineer Fulton Engineering Ltd.
- General Contractor CAP Ventures Ltd.
- Ready-Mix Supplier Ocean Construction Supplies Ltd.
- Project Specialist Spectrum Skateparks
And one of the key companies driving the vision of this team was the Project Specialist Spectrum Skateparks.
It Would Be an Architectural Approach
With Spectrum Skateparks’ guidance, the City of Burnaby went with an architectural approach. As a result, the team didn’t just think about how well the skate park would function for skateboarders. They also thought about what the design could bring to everyone else in Burnaby. With that in mind, they designed Metro Skate Park to be an incredibly open space that would appeal to more than the visiting skateboarders.
In fact, they would create a viewing platform just for the public on top of a full pipe. There, those interested in watching the art of skateboarding would have a place all to themselves.
As a Result, Metro Skate Park Would Have a Wide Variety of Features
Of course, with such inclusivity in mind, the team wanted to cater to as many people as possible. This included the different types of skateboarders out there. So they not only created a space for the public but also created three distinct skateboarding zones.
According to Jim Barnum, the founder of Spectrum Skateparks, these zones would allow each discipline of skateboarding to really shine.
The largest skateboarding zone would feature the Metro Square. It would consist of more than half of Metro Skate Park, granting those interested in street-style skateboarding ample space to test out their skills.
To emphasize the urban feel of this space, the City of Burnaby’s team would design it to be plaza-like. Under this aesthetic, the Metro Square would host numerous city elements. These would include multiple ramps, stairs, platforms, curbs, surfaces, and railings. All of which would give skateboarders unique spots to practice and perform tricks.
And with the Metro Square’s vast amount of space, skateboarders could also happily pass by any of these elements with ease.
For skateboarders looking for more momentum, they would have the Bonsor Pipeline zone. It would include a couple of bowl-shaped areas alongside a central pyramidal island and a full pipe section. The bowl areas would be steep and the island would have a low wall to help create a thrilling amount of momentum. And the full pipe would have an observation area to allow others to see this momentum in action.
Of course, there would also be a place for those just starting skateboarding: the Dogleg Bowl. Here, there would be a shallow sloped bowl area. And within the same zone, there would be a low center mound that would provide a large amount of platform space up top. Surrounding it all would be a circular layout to encourage newer skateboarders to keep moving. And the multiple edges from the upper platform would allow them to practice grinding with their skateboard.
There Would Be a Little Something for Everyone
Outside of the three skateboarding zones, Metro Skate Park would feature areas for both skateboarders and non-skateboarders to enjoy. Skateboarders would have their zones, of course. But they could also join others in Burnaby around the children’s play area and the community art wall.
The children’s play area would include a small playground of sorts. Children would have their choice of a four-seat swing set or tire swing if they wanted. Or they would be able to join their friends around a multi-play climbing structure that would include multiple slides.
Separating this area from the skateboarding zones would be the community art wall.
The City of Burnaby planned to design each side of the wall differently. For the wall that faced the skateboarding zones, the city would have a number of teen artists design and paint a mural. And for the wall facing the children’s play area, the city would have elementary school students draw images inspired by the word play. These images would then be transferred to tiles that would go onto that wall.
Both sides would reflect the theme of inclusion, combining the artwork of different groups to form one colorful art wall.
However, There Were a Couple of Obstacles to Overcome First
Before this inclusive skate park design could be fully realized, however, the City of Burnaby’s team needed to deal with a couple of obstacles.
The biggest one would be the City of Burnaby’s concern surrounding the use of concrete for their skate park. While it is a common building material, the city was still concerned about the environmental impacts it could have.
Still, if they wanted the skate park built, they would need around 530 m3 of concrete.
However, it couldn’t be just any concrete. This concrete would need to have a long-lasting, quality surface that could withstand years of skateboards gliding across its surface. It would also need to be flexible enough to deliver the complex shapes and clean lines that a skate park required.
Still, with Kryton’s Hard-Cem®, They Were Easily Resolved
It didn’t take long for the City of Burnaby and their skate park team to come up with a solution. After all, what they needed was an environmentally friendly type of concrete with enough flexibility and durability to provide quality skateboarding surfaces. And luckily enough, there was a concrete mix with all these traits using Eco-Smart Concrete and adding in the integral hardening admixture Hard-Cem.
More specifically, Eco-Smart Concrete’s main binding agent is fly ash. This ensures that the concrete needs much less Portland cement. As a result, it can take advantage of the following three environmentally friendly benefits:
- Reducing the amount of carbon dioxide that is released when the cement cures
- Using up fly ash that would otherwise be added to landfill sites
- Limiting the energy spent on making Portland cement
Then, to make this concrete mix not just environmentally friendly but also high-quality and durable, Hard-Cem was added.
The end results were pleasing to everyone, including the City of Burnaby. In fact, the city credited both the Eco-Smart Concrete mix and Hard-Cem for the great workability, final strength, and finished quality of their new skate park’s concrete.
And the city wasn’t the only one to notice the quality either. Once the construction of the Metro Skate Park was complete, it won several awards. The more recent of these includes the 2011 bronze award from the International Olympic Committee and the International Association for Sports and Leisure Facilities. The others include the following:
- 2007 Award of Excellence for Innovation from Canadian Parks and Recreation Association
- 2007 Award for Special Applications – Artistic Merit from BC Concrete Awards
- 2006 Award for Facility Excellence by British Columbia Recreation and Parks Association
In short, the City of Burnaby had successfully established a skate park meant for the whole city with the quality to show for it.
*Photos courtesy of space2place design Inc.

